
Office Furniture Solution For The Tianma Group
Time of issue:Sep 15,2024
Dious is delighted to provide office furniture solutions for the Tianma Group. The client’s innovative brand inspires this project. It aims to create an office space with enhanced creativity and quality through flexible use of colors and materials and thoughtful spatial design. The goal is to stimulate employees' innovative thinking and lead to limitless imagination.


Public Office Space
The public office area is based on pure white and paired with simple and elegant black office chairs. Though it may seem simple, the combination of straight lines and curves, along with the use of various materials such as wood, leather, and metal, creates a refined and rich visual experience.

The uniquely designed double workstation preserves a degree of privacy while enhancing communication and collaboration within the team. The large-capacity storage cabinets meet everyday office storage needs.
The design of the secretary's office area leans towards efficiency and simplicity. The slim and sleek structural lines complement the fresh and understated light color scheme, while the full-wall storage cabinets greatly assist with the secretary's daily tasks.
Meeting Space
The design of the large conference room is based on rationality and efficiency, intentionally weakening overly complicated decorative elements, and using pure straight lines to present a concise, capable, and efficient communication meeting atmosphere.
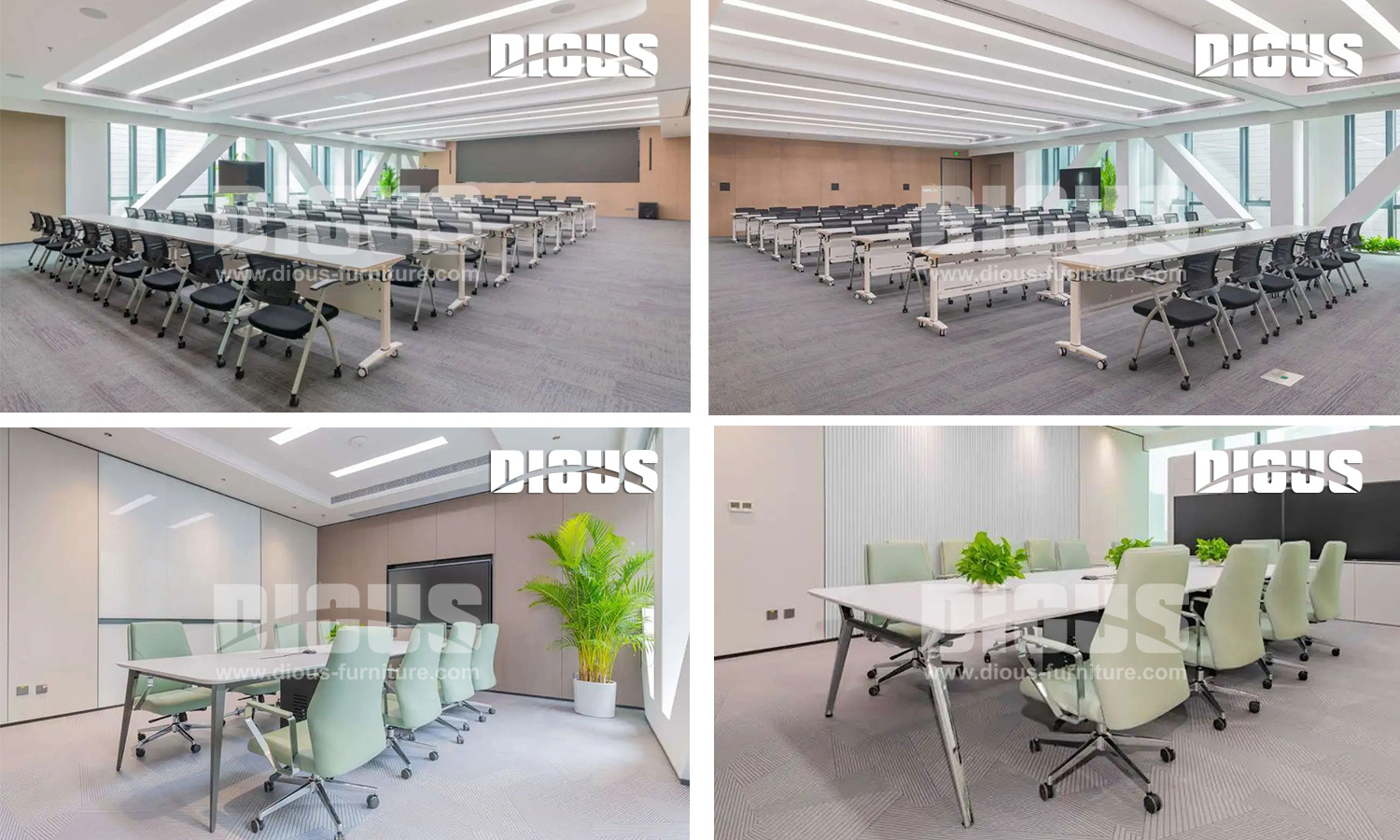
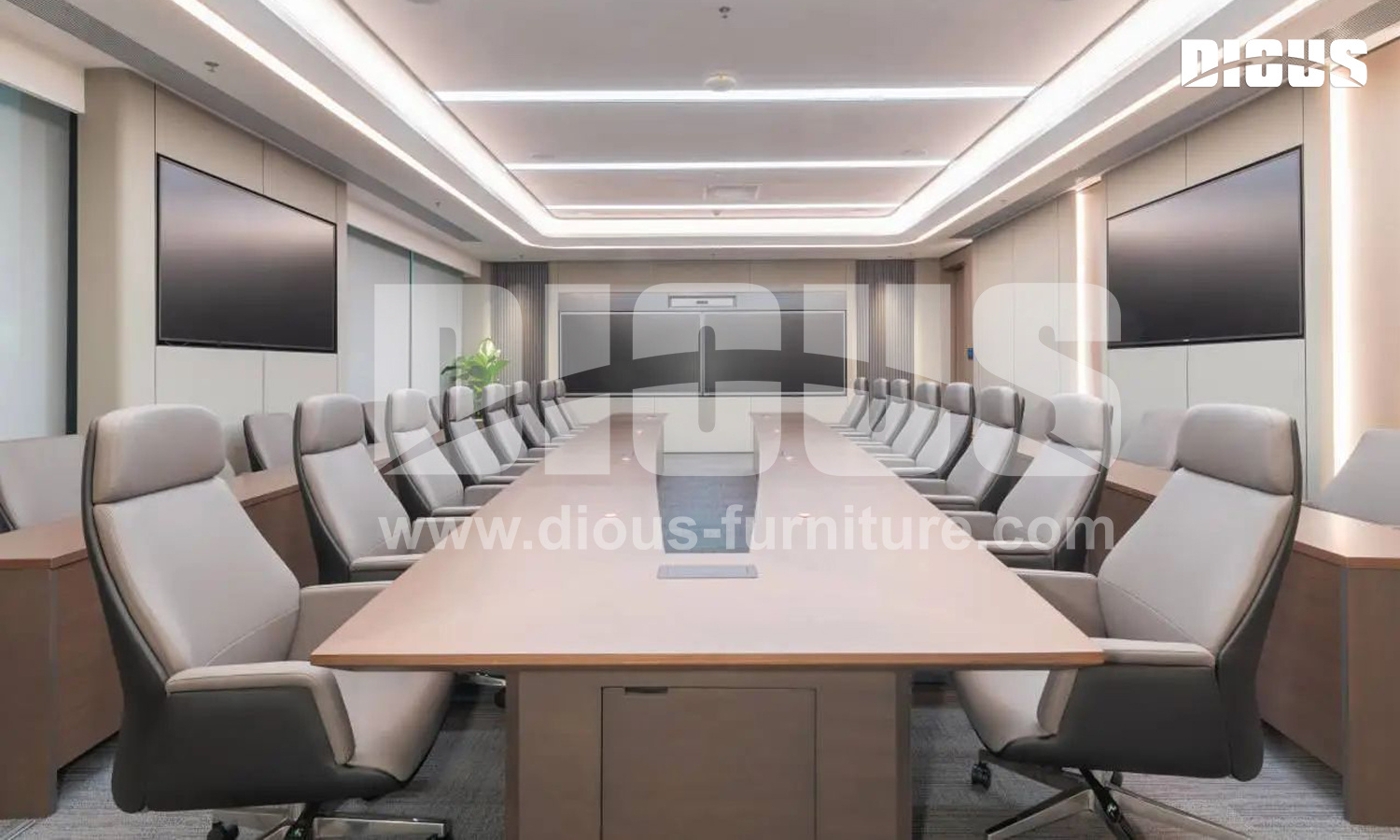
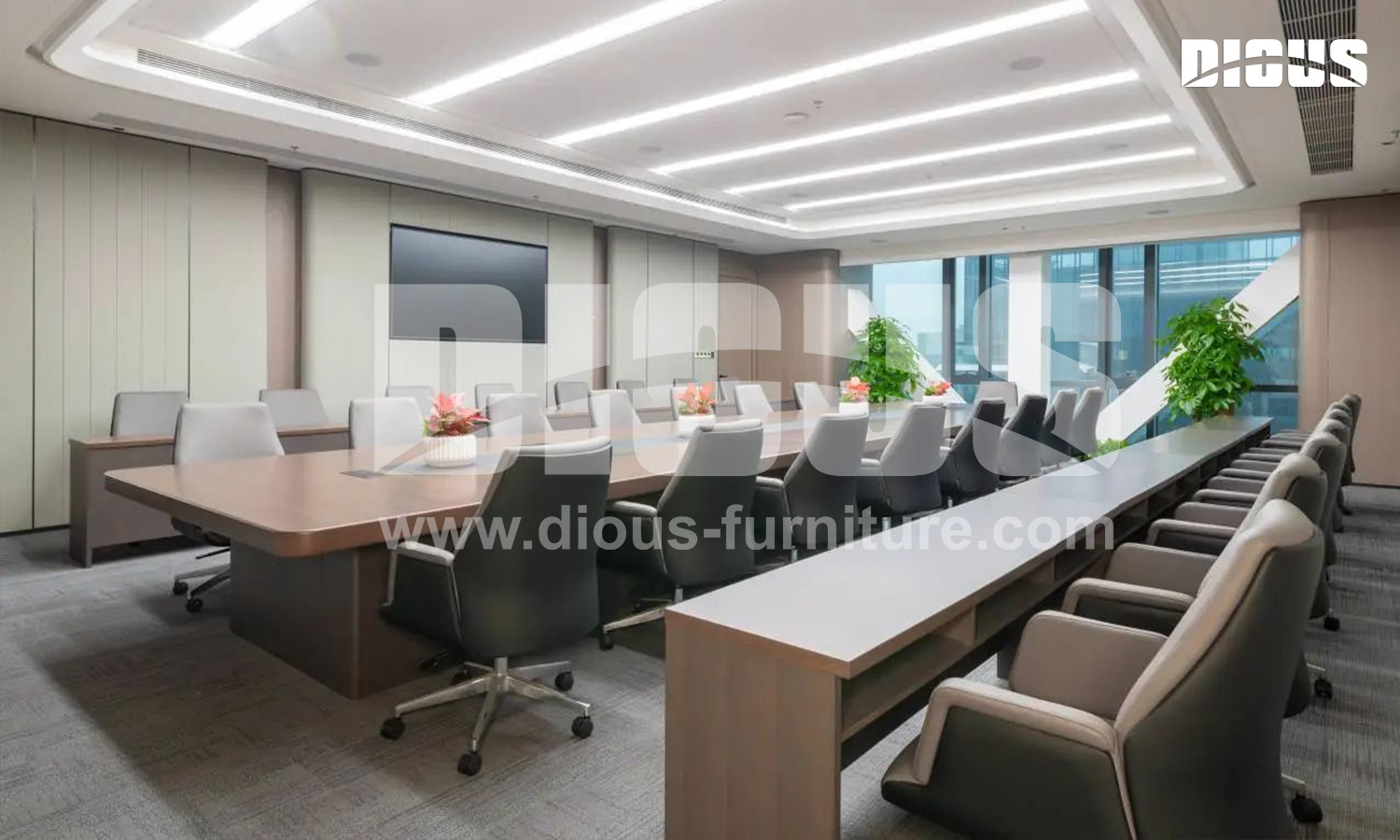
The high-rise conference room has a gentle and calm tone, and the large-scale use of wood and leather elements not only depicts the quality of the space but also gives the conference room a unique and elegant temperament.
The colors used in standard conference rooms are relatively more lively and agile, which can effectively stimulate the fun and vitality in a simple space. They are more suitable for the needs of easy communication in small meetings and also make it easier for employees to generate inspiration.
Leadership Area
The leadership office features a predominantly understated and restrained dark color scheme, complemented by meticulously designed rounded curves. This creates an atmosphere of rationality and pragmatism, striving to balance aesthetic appeal with practical functionality in an ideal workspace.
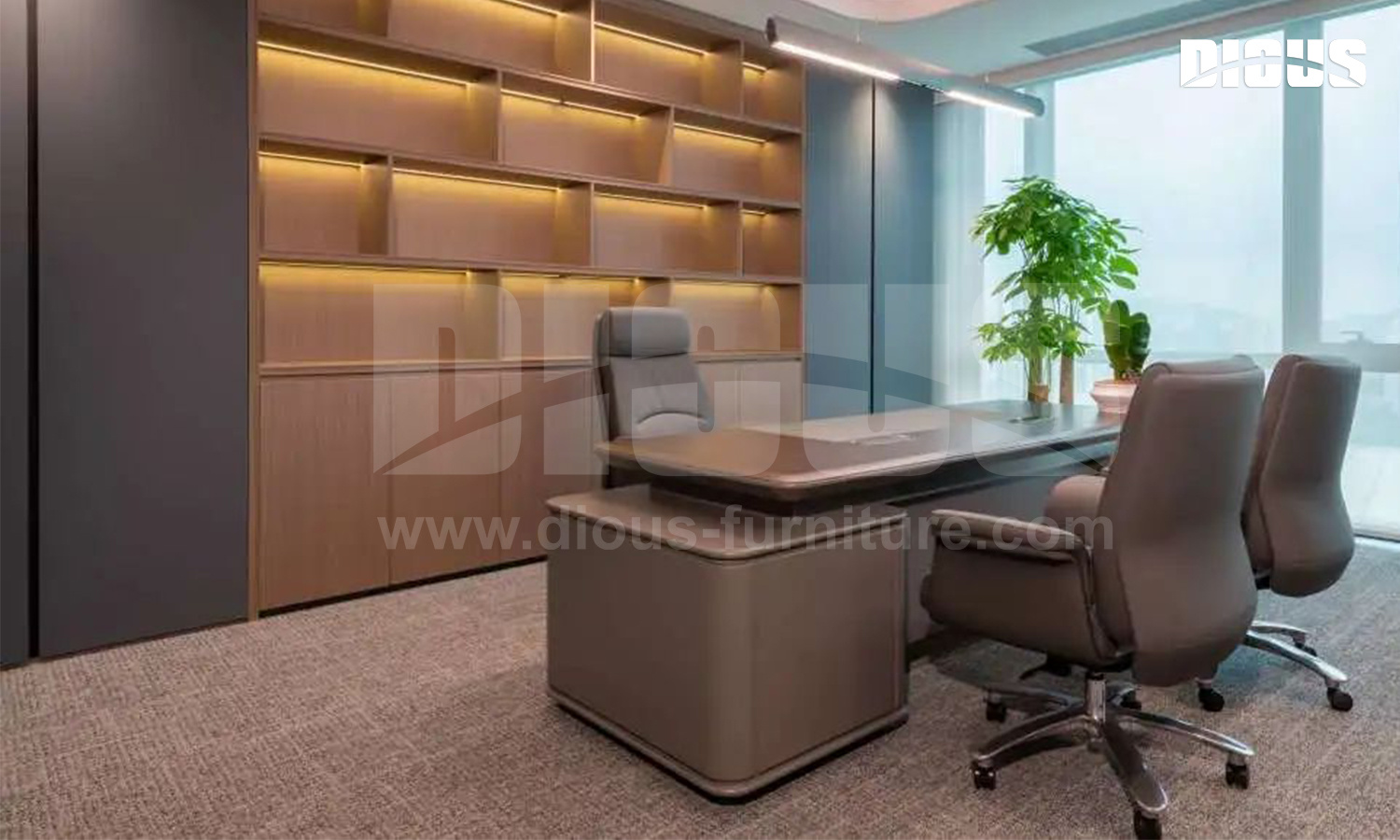
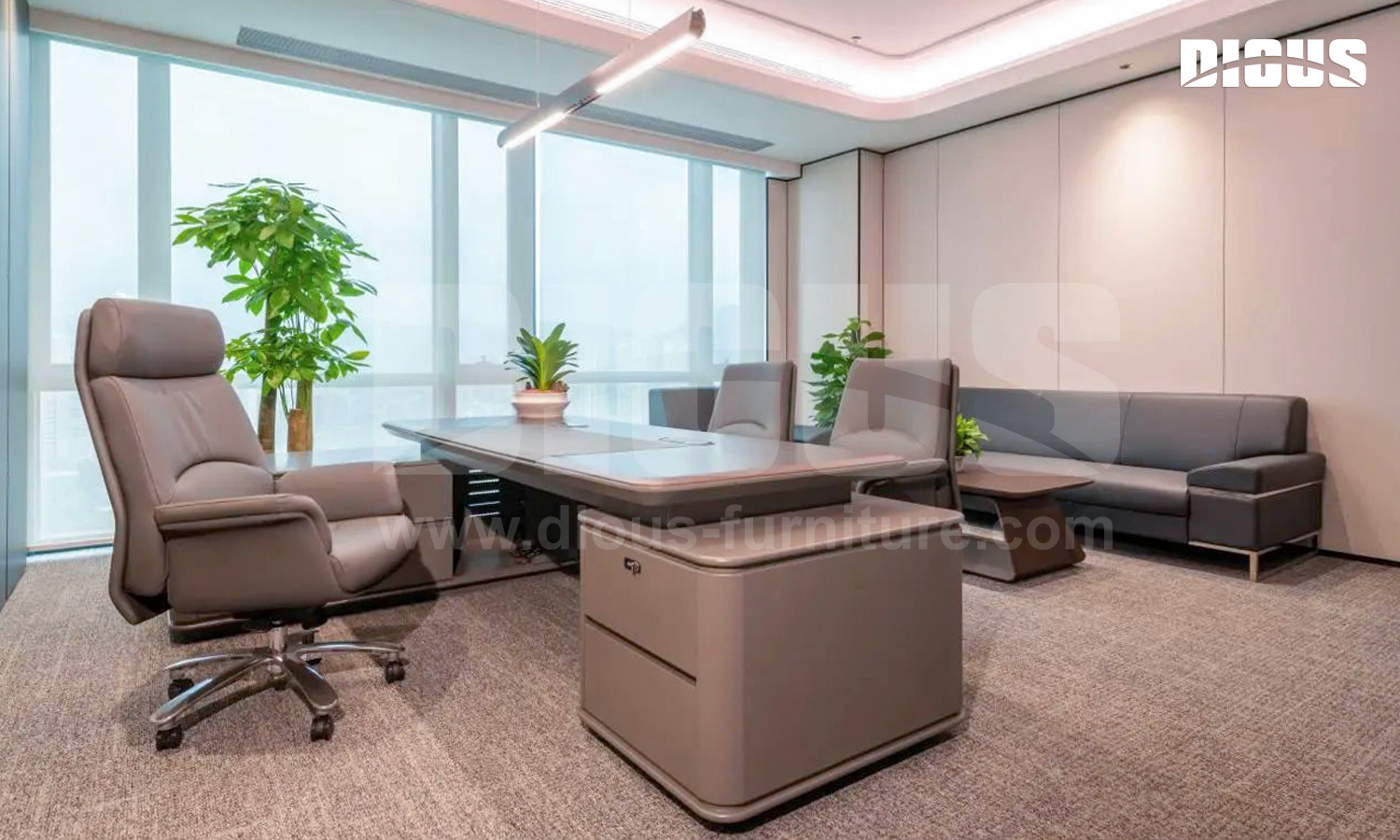
Public open area
The reception waiting area is designed with an open, gentle approach, achieving a subtle visual balance in structure and color through a combination of elegantly curved, minimalist sofas and bright orange round stools, creating a relaxed yet vibrant atmosphere.

The lounge area and tea room focus more on the interplay and coordination of colors. Low-saturation hues and ample lighting complement each other, creating a transparent and flexible space for leisure.
Dious specializes in providing professional effective solutions for office spaces.
Keywords:
REFER TO OTHER CASES
undefined
No.422, Jin'ou Road, Jianghai District, Jiangmen City, Guangdong, China
WhatsApp/WeChat +86 15914678672
Follow Us





