
How to Choose Training Room Layout Based on Sizes
The layout of a training room plays a crucial role in the training. Choosing a practical training room layout based on size creates an environment that maximizes knowledge retention and inspires and motivates learners. In this article, we explore the importance of adequate training room layouts and different layout options based on room size, explore design ideas, and present training room furniture.
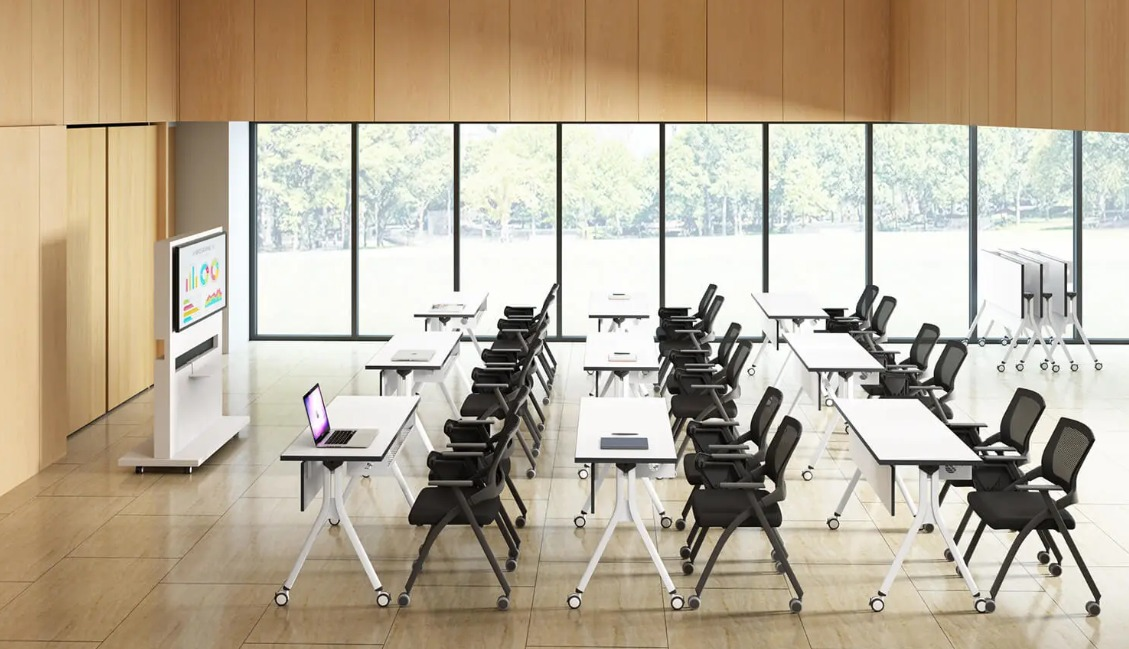
The Importance of Effective Training Room Layout
1. Boost communication
A well-arranged training room promotes open communication. When attendees can easily see and hear each other, they are more likely to engage in discussions. Face-to-face interactions become accessible, thereby fostering a dynamic learning environment.
2. Aid in achieving training objectives
An adequately sized room allows for the placement of necessary equipment and sufficient seating. This arrangement allows everyone to access the training resources, helping achieve the training goals.
3. Provide comfort for attendees
Since training sessions can range from half an hour to several hours, comfort is paramount. An effective layout considers the need for space, avoiding crowded conditions that could lead to discomfort or distraction.
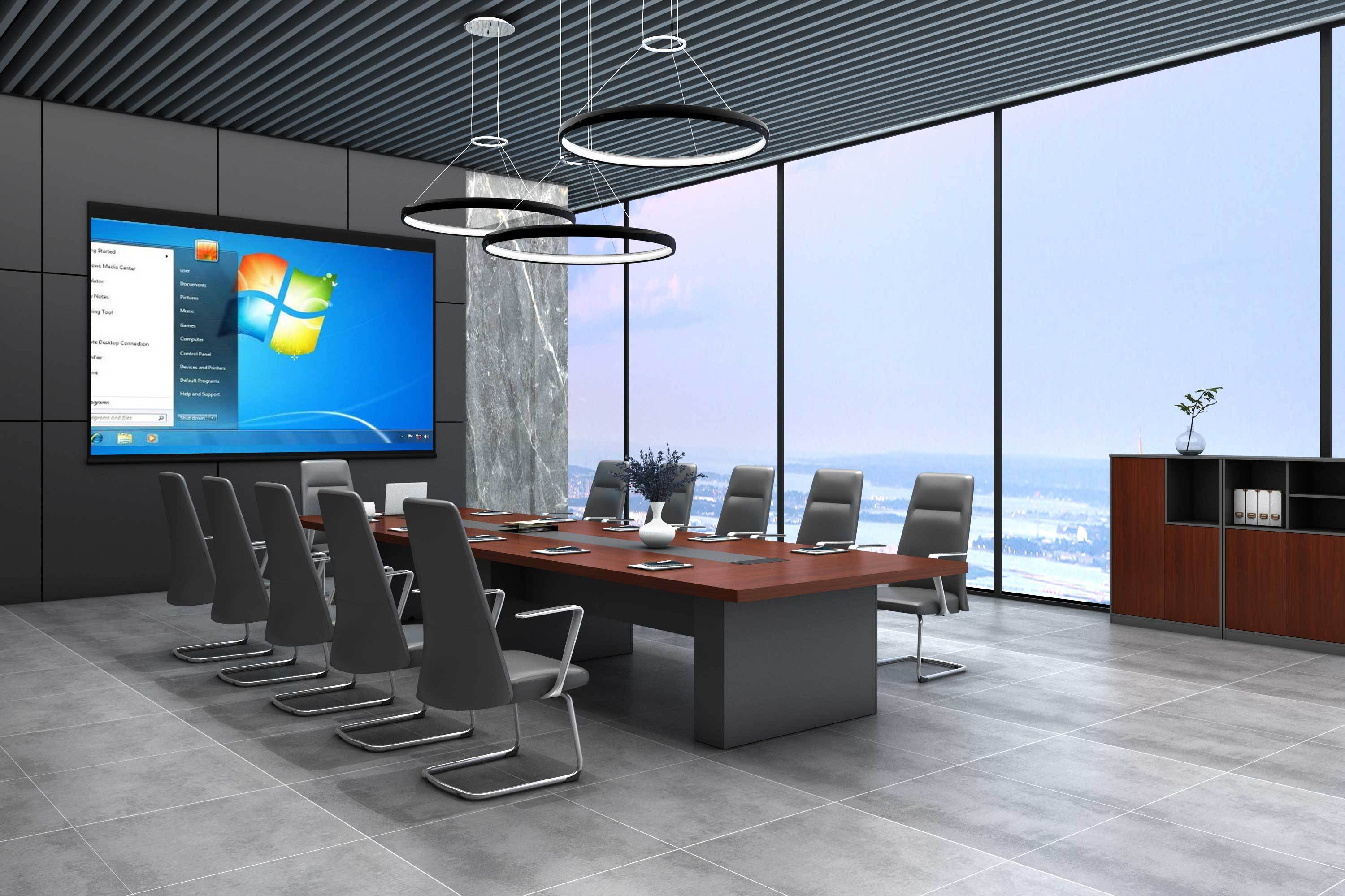
Training Room Layout Based on Sizes
1. Small Size Training Room layout (less than 8 people)
-
Square layout: It promotes equality among participants and is suitable for group activities or team-building exercises for 2-4 people.
-
Cluster seating: Groups participants into small teams, perfect for collaborative tasks and brainstorming sessions, enabling easy movement and dynamic interaction. It is suitable for a 2-5 people meeting.
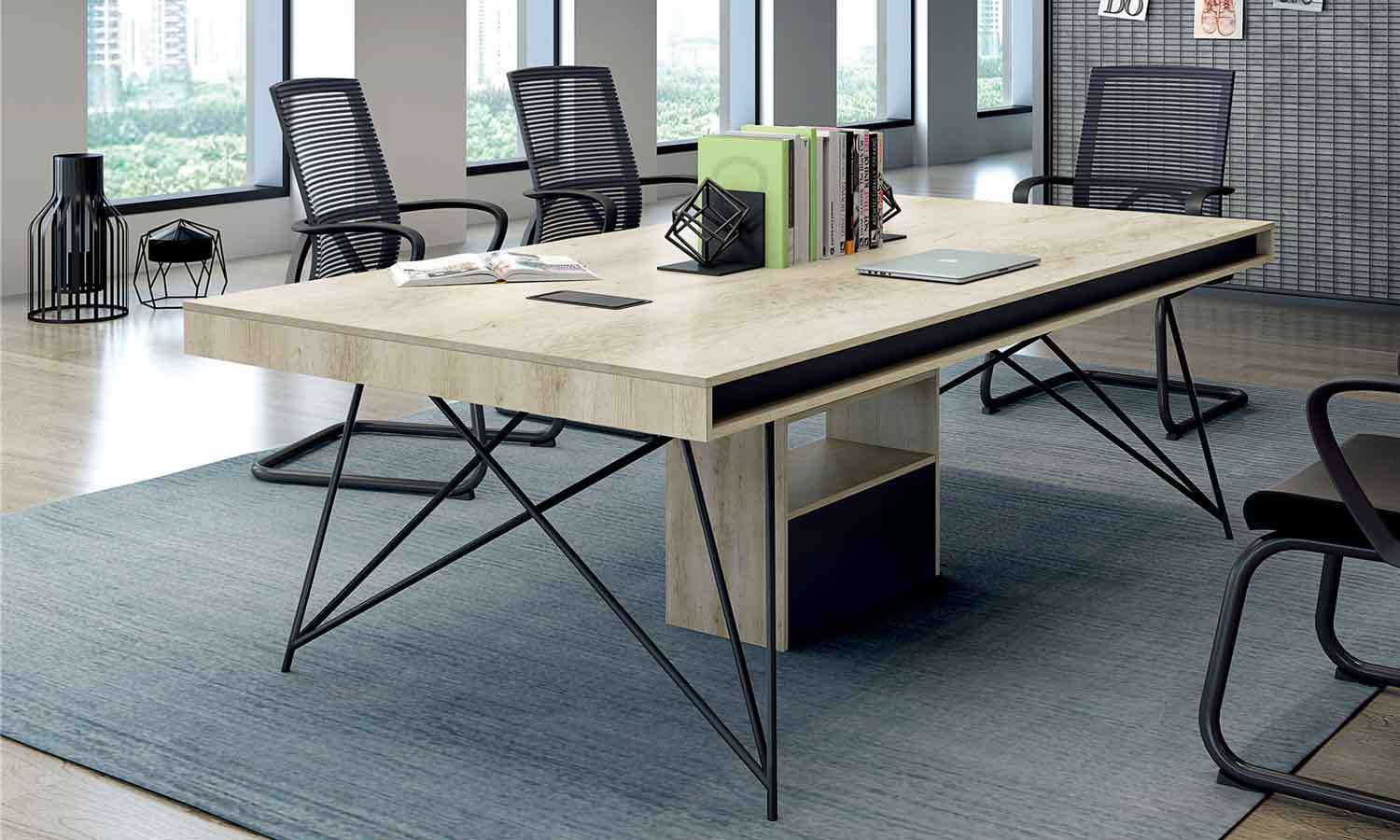
2. Medium Size Training room layout (8-13 people)
-
Banquet-style seating: It encourages entire interaction between people sitting at one table and is often used for interactive workshops with group discussions and exercises. Suitable for 8-10 people meeting.
-
U-shaped layout: It expedites open discussions and keeps eye contact in workshops with frequent trainer-participant interaction. Suitable for a meeting of more than 9 people.
Please also read: Optimizing Small Office Reception Areas: Key Design Elements and Styles.
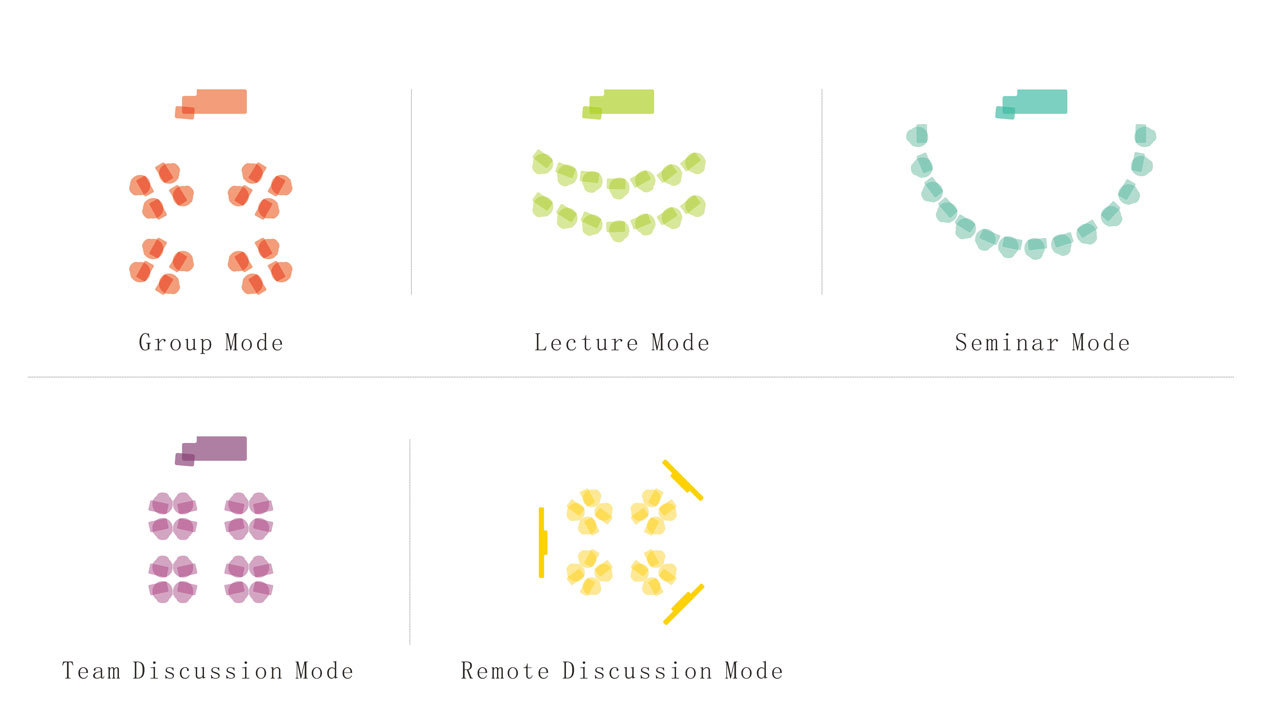
3. Large Size Training Room layout( 13-20 people)
-
Lecture theatre: It features tiered seating, personalized for large-scale presentations or lectures, focusing on the speaker and audio-visual aids.
-
Herring Bone setup: It arranges the rows of tables in a V-shape with better sightlines and lower distractions for seminars with note-taking.
-
Traditional classroom layout: It has rows facing the front with a structured arrangement that accelerates focus and individual work. They are ideal for instructional sessions or exams. These designs provide good views and train participant involvement in larger groups.
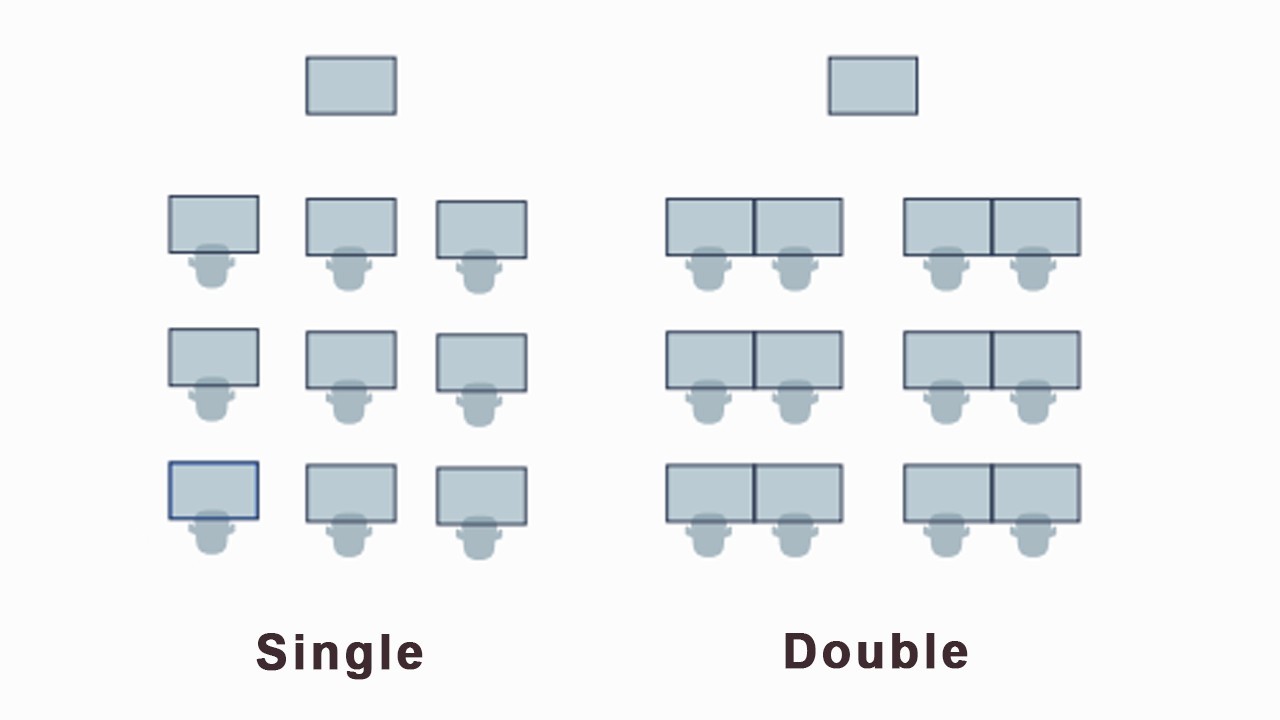
Strategic Training Room Ideas
1. Customizing Layouts for Different Training Objectives
Different training programs necessitate varying layouts to accommodate diverse learning objectives. For instance, a collaborative workshop may benefit from an open floor plan to encourage interaction, while a technical training session might require a setup conducive to individual focus.
2. Integrating Technology Seamlessly into the Design
In-wall cable management systems organize power and data connections for tech-integrated training and reduce clutter. Moreover, integrating interactive digital whiteboards and surround sound systems improves interactive instruction without changing the room's aesthetics.
3. Addressing Aesthetic and Ambiance for Motivation
Biophilic natural light and plant installations may improve learner engagement and well-being. Subdued blues and greens boost attention and creativity and produce a good learning atmosphere.
Training Room Furniture Solutions from Dious Furniture
Dious Furniture recommends the Huipu Training Table and DX6119 Training Chair for effective, sustainable training room design.
1) Huipu Training Table
This is a versatile and sleek solution designed to complement diverse training room layouts and styles. With its minimalist inverted T-shape and timeless color, this desk effortlessly merges aesthetics with pragmatism. Whether conducting training sessions or hosting meetings, the training desk offers flexibility in layout and configuration, allowing you to customize it to your needs. Its adaptable design makes it suitable for various training room sizes, from small to large spaces, providing a simple and versatile choice that seamlessly fits into different settings.
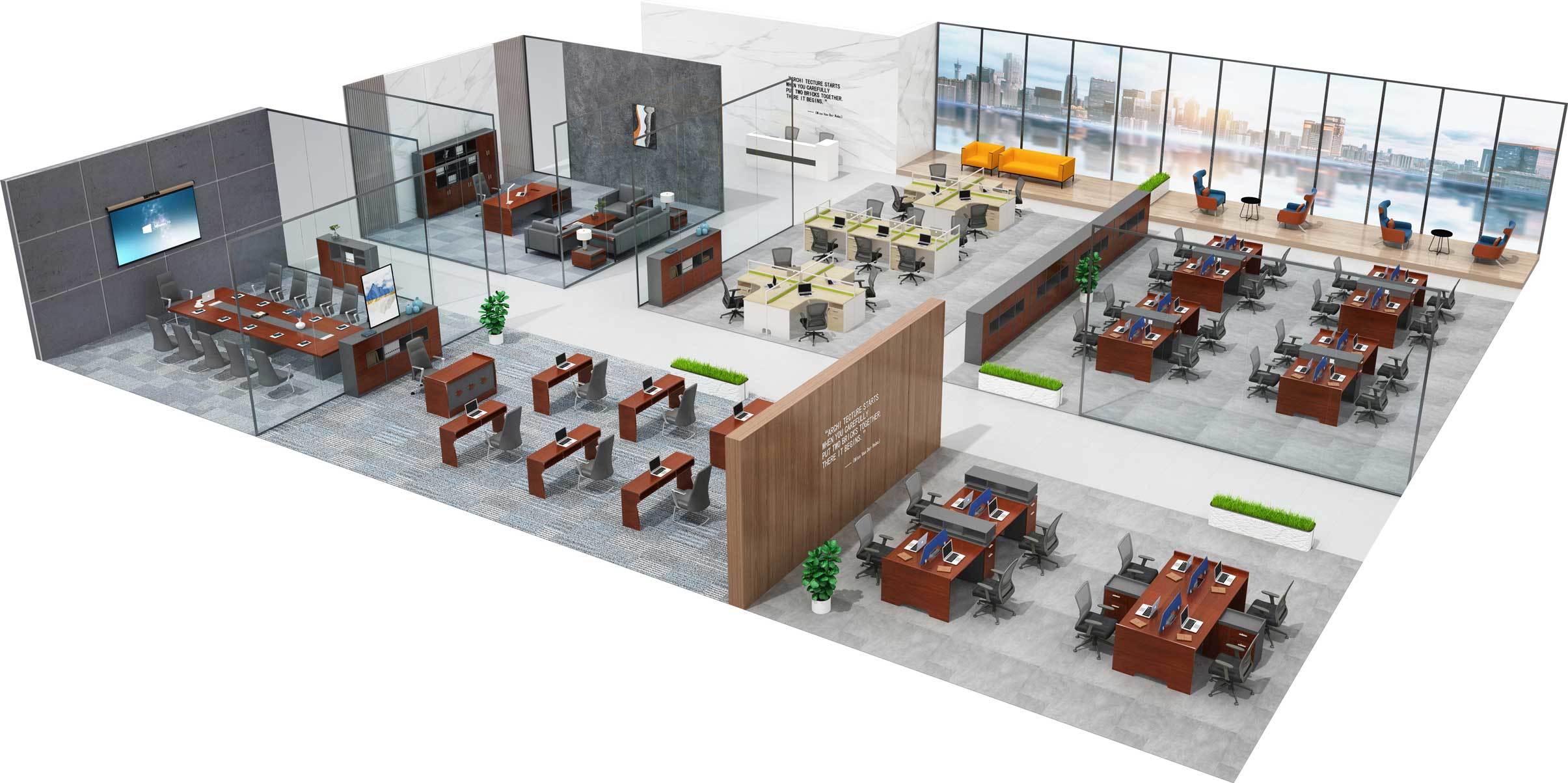
2.DX6119 Training Chair
This training chair is crafted to suit any training room arrangement or design. The simplified design is perfect for collaborative spaces, and the foldable feature saves space, allowing easy stacking. With dimensions of 620mm*580mm*860mm, our design meets current training room standards for sustainability, ergonomics, practicality, and aesthetic simplicity. Elevate your training space with this flexible, stylish, and functional chair.
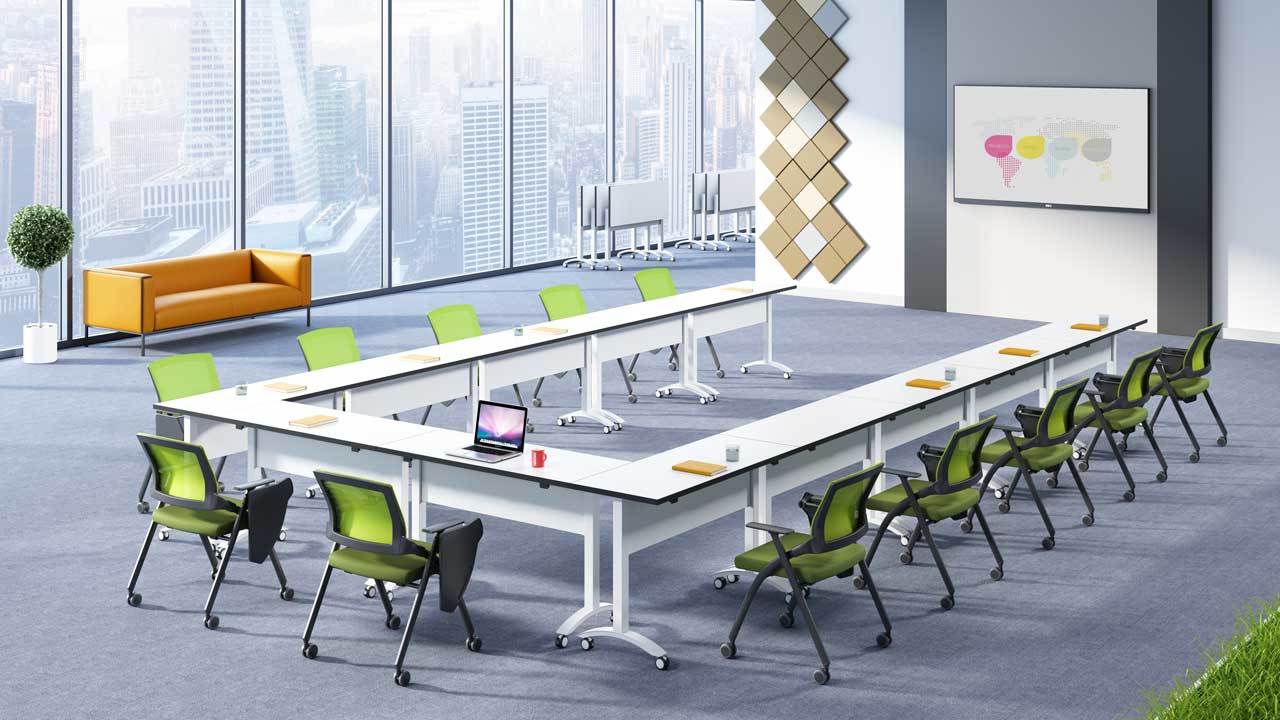
Conclusion
Suitable training room layout stands as a linchpin in pursuing overall training success. Harnessing decades of research and development, Dious Furniture proudly presents a diverse range of commercial furniture tailored for offices, hotels, and healthcare facilities. Our commitment to eco-friendly materials, contemporary designs, competitive pricing, and post-purchase warranty sets us apart. Elevate your training space sustainably with Dious Furniture - where success meets strategic, environmentally conscious design. Explore our offerings today!
You May Also Like
What Can We Do for You

ODM & OEM

Customization

Fast Delivery from Stock

CAD Layout & Rendering
Get in touch with us
*Mandatory fields
No.422, Jin'ou Road, Jianghai District, Jiangmen City, Guangdong, China
WhatsApp +86 15914678672
Follow Us




